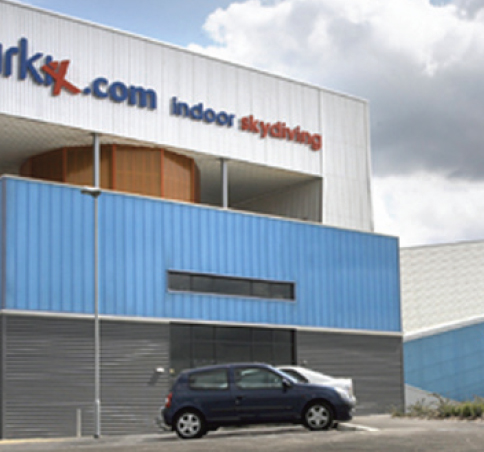

Airkix indoor skydiving
HBPW is among a handful of smaller engineering practices that have responded, positively, to the changes taking place in many architectural firms.
More and more are now using Building Information Modelling software (BIM) – that is the 3d version – which, according to HBPW Senior Engineer Alastair Reid, will create greater efficiency and more effective ‘collision detection.’
For the last decade, most professional firms – architectural and engineering – have completed 2d drafting in software like Autocad.
However, when state-of-the-art BIM is used it means that the work of each discipline – architectural, structural and mechanical & electrical – can be overlaid onto one set of computer drawings. And that’s a major change.
“Collision detection is very important, “ commented Alastair “for example, it enables clashes between ducting and steelwork to be instantly noticeable.”
“When an architect has used 3d software – and in many respects they are driving the market – then they want their engineers to work in the same software so that the two elements of the project can be simply overlaid onto one set of drawings. Problems can be spotted in seconds.
“To that end we have used BIM to produce the design and drawings for the latest Airkix indoor skydiving building in Basingstoke. The increasing need for greater, and more effective, collaboration will drive this change, over time, ever more rapidly.
