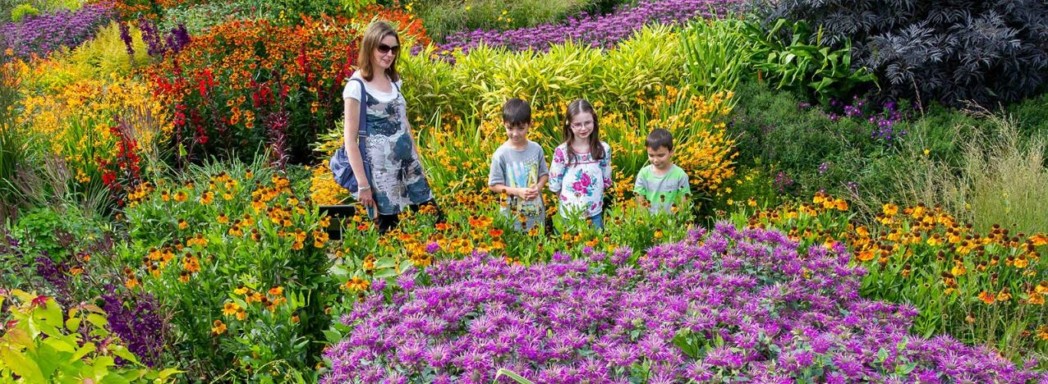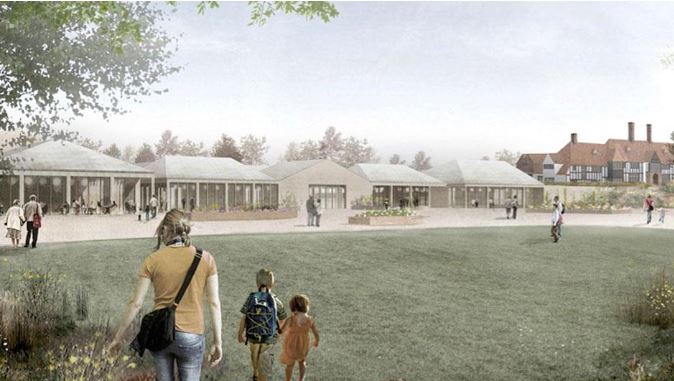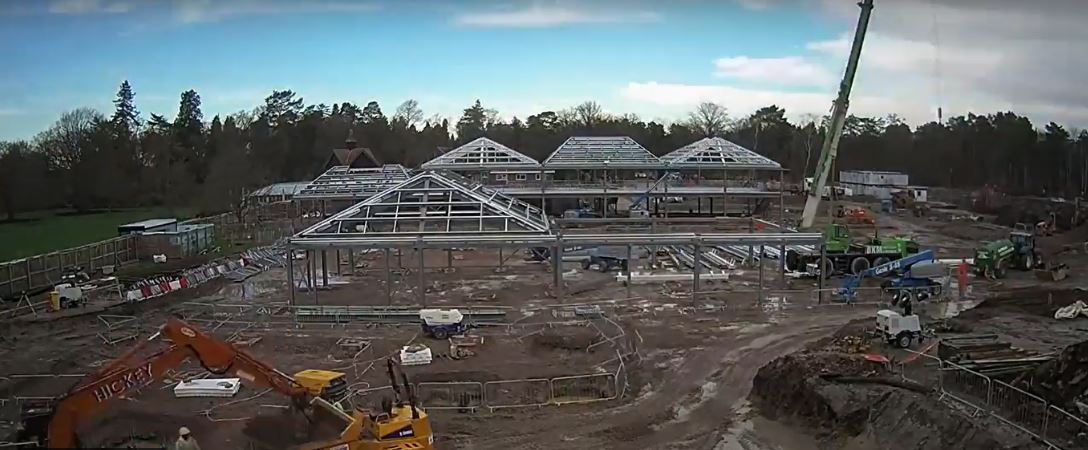
A Greener Future For RHS Wisley
1/10/2018 - posted in GeoenvironmentalRHS Garden Wisley, the Royal Horticultural Society’s flagship property, is undergoing a major facelift as part of the Society’s £160m investment programme.
And HBPW has been playing its part in the far-reaching scheme which will see three fundamental changes; the development of a new Welcome building, the opening up of parts of the Laboratory Building and the construction of a new National Centre for Horticultural Science and Learning.

The Welcome building, and its surrounding area, feature in the first phase of Wisley’s transformation which is being led by Buckingham Group Contracting with temporary works and specialist technical advice from HBPW.
HBPW Partner, Paul Monaghan, said: “We have done the enabling works for the construction of the new Welcome centre which is scheduled to open in the early part of 2019.
“That involved a detailed inspection and measuring of the existing structure – Abercrombie House – prior to its modification and partial demolition. Our drawings not only detailed the building but identified the demolition boundary and, in light of what was planned, we had to check the stability of the building and its foundations at the boundary.”
Subsequently, temporary works to be installed at the demolition boundary during the demolition phase, were designed and detailed. This consisted of a new masonry end wall supporting the existing floors, the wall being built from an existing foundation. It then remained as a permanent wall at the interface between this existing building and the new building, which was constructed adjacent to it.
A piling platform was also designed for the whole site, enabling the installation of piled foundations for the new buildings.

“The Royal Horticultural Society is a hugely prestigious organisation with credentials stretching back to 1804 so to be playing our part in such an important project is not only a huge privilege, but is also testimony to HBPW’s standing within the UK engineering sector where grade one construction companies like Buckingham’s are always happy to work alongside us.”
The Welcome building will feature a light and airy arrivals hall containing a new 100-seater restaurant, café, shop and expanded indoor plant centre.
It will also sit within a landscape by one of Britain’s most influential designers, Christopher Bradley-Hole.
More than 250 native trees – including silver birch, aspen and Scots pine will be planted in and around the car parks to make them more horticulturally diverse and nature-friendly.
- Client RHS Garden Wisley
- Contractor Buckingham Group Contracting
