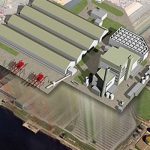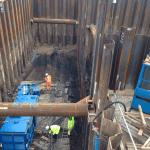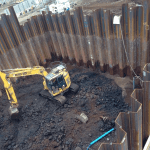Case study: Tees REP, Middlesbrough
Background:-
Tees Renewable Energy Plant (Tees REP), near Middlesbrough, is a 299MW £650m biomass-powered, combined heat and power (CHP) plant being developed by MGT Teesside.
Challenge
Part of the structure involved the building of a wood pellet receiving pit which, simply put, is a huge, square hole in the ground measuring 10m in depth, nearly twice the height of an average house! However, digging the ‘hole’ wasn’t easy.
Solution
HBPW engineers had to design a cofferdam in order to create a reinforced concrete sub structure and a watertight enclosure, paving the way for the necessary below-the-water-table excavations.
Graham Construction also wanted to slipform the walls of the basement construction and required as few struts as possible. To that end, HBPW adopted external reinforced concrete walings to span large distances. By minimising the use of struts engineers were able to create a clearer working area for the excavating plant machinery.
“It was a complex piece of engineering,” said the project engineer. “We had to include well points which involved drilling holes into the ground around the external perimeter of the cofferdam so that we could lower the external water table which, in turn, reduced the forces on the sheet pile.”
Outcome
Tees REP will diversify the UK’s energy resources and enable it to meet the larger target of generating 15% of all energy consumed from renewable sources. The project will account for approximately 1% of the larger target. At full capacity Tees REP will generate enough electricity a year to power 600,000 homes, equivalent to annually displacing 1.2Mt of CO2 emissions.



