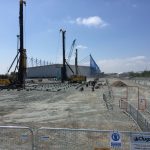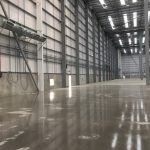Case study: Arco, Hull
Background:-
Safety equipment supplier, Arco’s existing warehouse, NDC1, adjacent to Hull’s Clive Sullivan Way and not far from the Humber Bridge, had reached capacity despite lots of high-bay racking. As a consequence the company rolled out plans to develop an additional warehouse, NDC2, measuring 100m x 150m x 19m to the top of the eaves. HBPW was asked to design the piling and floor slab for the scheme.
Challenge
The building structure was almost incidental compared to the ground upon which it was to sit because below the top crust of one and a half metres of stiff clay was liquid mud down to limestone!
Solution
Three thousand piles had to be driven into the ground using four piling rigs, in order to support the floor slab. This alone cost around £2.4m and the concrete slab a further £1m. Engineers considered it the only realistic solution to cope with heavy load bearing from product, racking and forklifts.
Outcome
The floor cost in the region of £6m-£7m, probably one of the dearest in the UK, however, it was laid to DM2 floor flatness tolerance enabling Very Narrow Aisle (VNA) racking to be placed on it. This not only maximised storage capacity, but meant high-mast forklift trucks could also be used on the premises because of the very precise surface.


